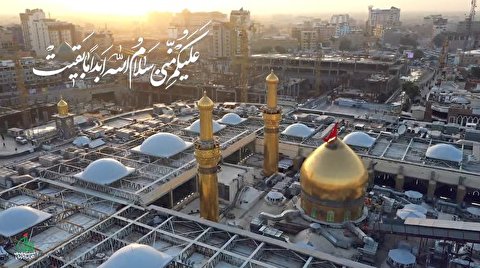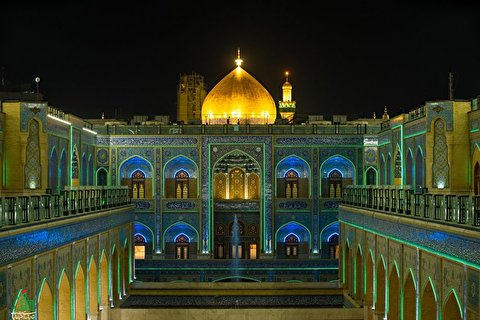
Development plan of the holy shrines of Kazemein
The initial stage of the development plan of the holy shrine of Kazemein, which is located on the north side of the complex and in the location of the garages, has been implemented on a land with an area of 8020 square meters.
This project includes a courtyard with an area of 5265 square meters with two floors each consisting of several rooms.The courtyard is located on a holy Sardab (special basement) with a useful height of 225 cm and 203 columns with 5 meters width.
The courtyard of Ayatollah Baqir Sadr, which is known as the courtyard of Imam Mohammad Baqir (piece be upon him), is connected with the streets around the shrine through three northern doors named Amir al-Mo'menin (piece be upon him), Imam Hassan (piece be upon him) and the eastern door named Imam Reza (piece be upon him) and the western door, called Umm al-Banin
The south entrance, known as Atabaki, is located on 10 columns with 11 meters height on the south side of the courtyard and connects the courtyard of Imam Mohammad Baqir (piece be upon him) to the Safavid mosque and leads to the vault of the holy shrine of Kazemein
Access to the Atigh courtyard, Bab al-Murad courtyard and Quraysh courtyard is possible through corridors on the south side of the courtyard
There are two floors with service rooms around the courtyard
The rooms on the ground floor are three steps above the courtyard
The connection between this floor and the rooms of the first floor is made through four stairs and two elevators
Access to the lower level of the courtyard is possible through two staircases in the center of the courtyard, two north corridors and one eastern corridor.
On the north side of the courtyard, six skylights between the rooms have the task of illuminating and locating the air-conditioning units of the current complex.
Considering the need for a roofed space in the holy shrine of Kazemein and in order to meet the needs of pilgrims on special ceremonies such as Arbaʽeen and the martyrdom of Imam Musa Kazem (piece be upon him), The plan of roofing the courtyard of Imam Mohammad Baqir (piece be upon him) and increasing the useful height of the holy Sardab was included in the work plan of the custodian of the holy shrine of Kazemein.Considering the studies done and frequent meetings with the technical and engineering unit of the custodian, it was decided to excavate after removing or relocating installations canal under the Sardab, destroying the columns of the Sardab, removing the building foundation and studying underground waters So that after brick work and delicate work, the basement floor reaches a height of 260 cm lower than the previous positionIn order to widen the area around the Sardab,78 columns with 10 meters mouth have been located. With raising the floor level of the new courtyard to a height of 30cm, it would be possible to reach a height of 420cm on the Sardab floor
the connection between the Sardab and the courtyard is possible through two staircases
in order to make it easier for pilgrims to enter the Sardab through the northern courtyard called the courtyard of prophet Mohammad, one staircase under the door of Imam Hassan is added to the two existing northern side staircases
a corridor is constructed under Atabaki entrance to complete the access route of the Sardab to the Safavid mosque. These access routes have made Sardab floor independent from the courtyard
the courtyard is ready to use for men and women and has complete access route to the streets, Safavid mosque and the courtyard of Atigh.
it is also used as a resting place for pilgrims at the rush hour of the holy shrine and a place for families in the holy shrine of Kazemein. unfortunately, the courtyard doesn't have such a place and resort right now and it makes problems for pilgrims
The roof of the courtyard is placed on 18 columns, which are the continuation of the columns of the basement.
The roof has been designed with the least number of columns and based on the natural ceiling skylight in order to preserve the view of the existing rooms and the Atabaki entrance and the sky of the shrine.
The cradle shaped ceiling has been designed in a way that the view of Atabaki entrance is preserved and it prevents the ceiling from raising too much.
So, the door crown of Atabaki door is shortened as much as its geometry allows.in order to make a main route towards the Safavid mosque, a dome shaped space is located with minimum columns in front of the door on the cradle shaped ceiling.
For maximum use of natural light, several rooms windows have been constructed on the cradle shaped arch.
For air conditioning in the Sardab and the complex,12 air handling units located in the rooms 8 units have the task of providing fresh air and 4 units are related to the ventilation of the Sardab.
In order to preserve the visual view, a lattice wall have been designed in front of the units
In the courtyard air circulation is done by blowing air from the ceiling and shooting fresh air with jet fusers installed on the column heads.
Six points have been specified on the dado of the rooms that makes it possible for the air to return to the units.
fresh air is blown into the Sardab and the air returns through installed valves on the dado
with false walls around the Sardab, not only the columns of the walls are concealed but also the firebox and air return canal are located.

