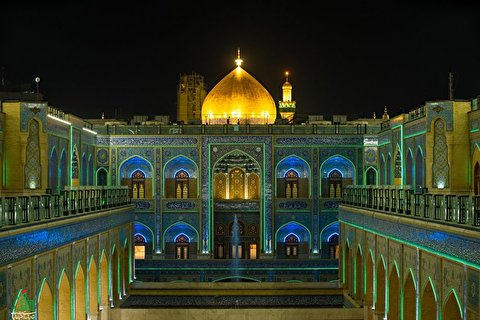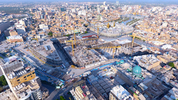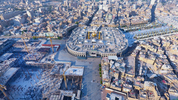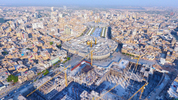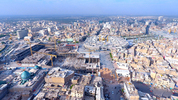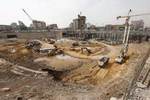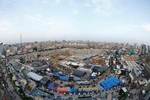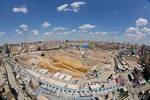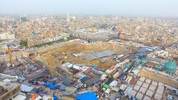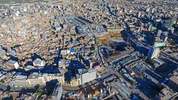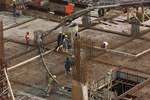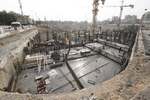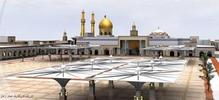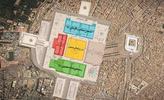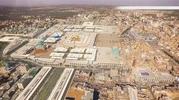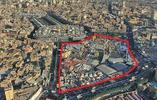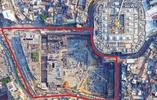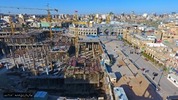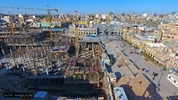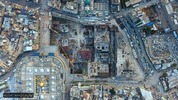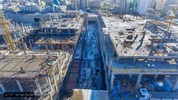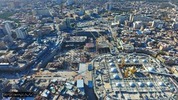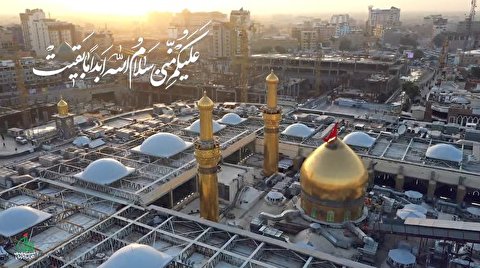
Implementation of the first phase of the development plan of the holy shrine of Imam Hussein called ' the courtyard of Hazrat Zeinab'
Implementation of the first phase of the development plan of the holy shrine of Imam Hussein called ' the courtyard of Hazrat Zeinab'
Executive phase of the development plan of the holy shrine of Imam Hussein known as 'The Courtyard Of Hazrat Zeinab' started on January 2016.The project covers an area of 5 hectars with a foundation of more than 168000 square meters.
This project is a part of the comprehensive development plant of holy shrines in Karbala
This project consists of four floors on the south and east side of the holy shrine between the entrance doors of Bab al-Ras and Bab al-Qiblah.The courtyard space includes two floors as basement, a ground floor and an upper floor.
Since Two floors of the project are located underground and the groundwater level in the project area is high ,Iranian engineers have turned to complicated excavation operation. To deal with such a problem, Iranian engineers use modern scientific methods and advanced equipments such as Hydrophoresis to solve the problem.
What spaces does the development project of Imam Hussein shrine include?
This project consists of a set of pilgrimage courtyards, open spaces, libraries, museums and hotels.reconstruction and revival of Al-Tall Al-Zaynabiyya is a major part of the project which is in the shape of a hill .It is estimated that different phases of the project will last 6 years and this development plan will provide a capacity and area of 5 times more for pilgrims to use.Comprehensive development plan of Imam Hussein shrine consists of a few other courtyards and porches that the courtyard of Hazrat Zeinab is a part of it. The whole project is under supervision of reconstruction headquarters and Iranian engineers take on different parts of it.The courtyard of hazrat zeinab is the first phase of this large project and constructed between Kheymegah and the holy shrine
Progress in different stages of the project
Aerial image on December 2020
Images from the beginning of the project until 2019

