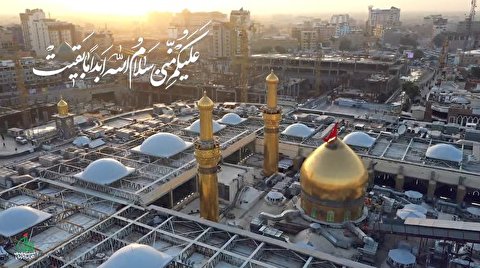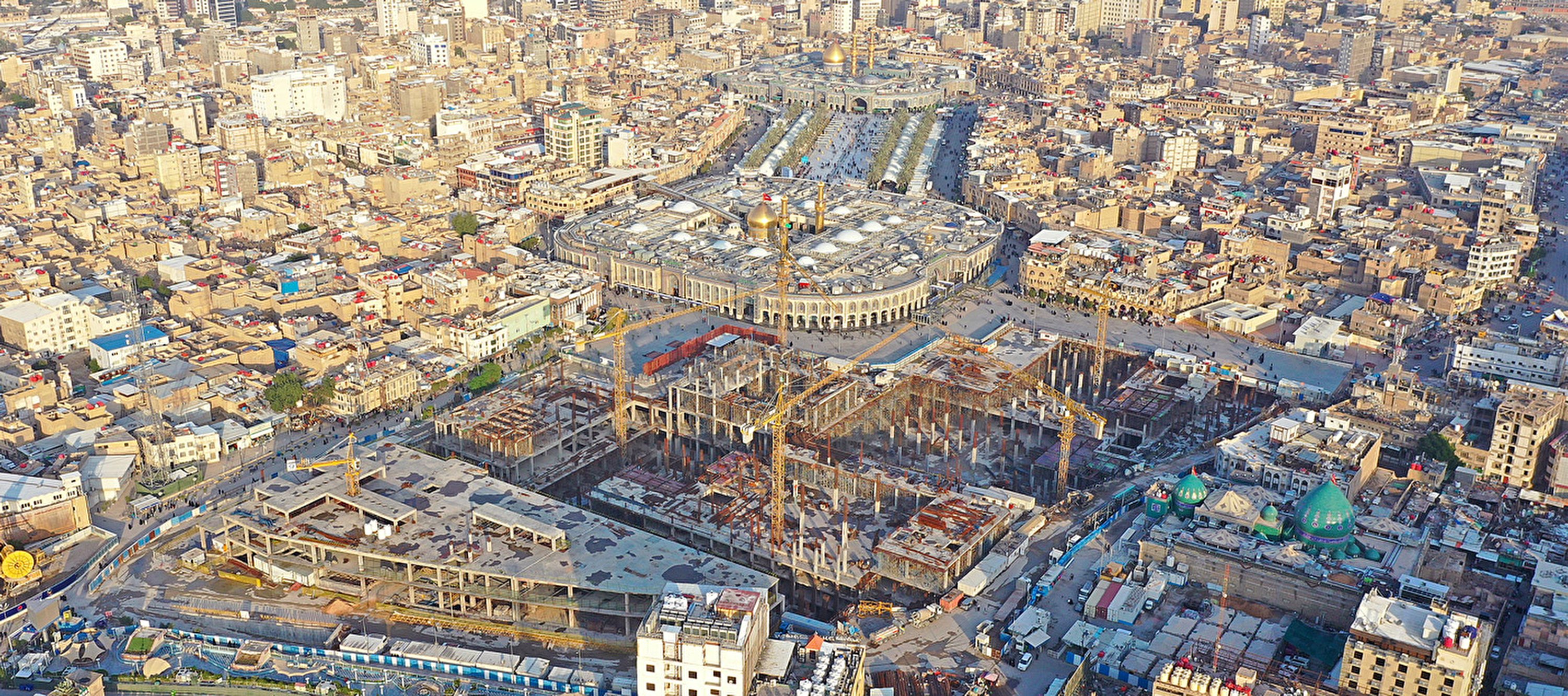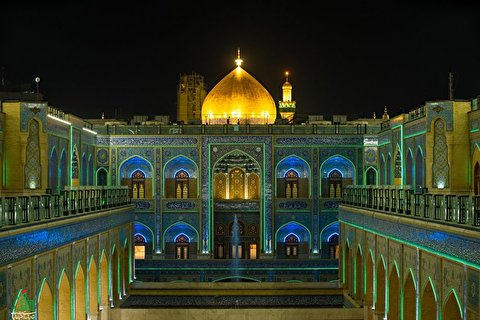
Development plan of the holy shrine of Imam Hussein

The comprehensive plan for the development of the holy shrine of Imam Hussein with an area of 2 hectares will be implemented in four stages.
This project is developing around the holy shrine of Imam Hussein (piece be upon him) and the shrine of Hazrat Abbas and in the space between the two shrines( Bayn al-Haramayn)
The development plan has three main courtyards including the courtyard of Imam Hussein, the courtyard of Hazrat Zainab and the courtyard of Imam Mahdi( twelfth Imam) . Liberated lands around the project covers an area of about 5 hectares which is used to implement the first phase of comprehensive development plan and consists of some parts of the courtyard of Hazrat Zeinab.
The current scope of the project is located between Bab al-Qiblah Street, Shohada Street and Jomhuri Street, which includes pilgrimage and non-pilgrimage spaces. Pilgrimage spaces of this complex include surface and subsurface Shabestans along with service complexes which cover about 3 thousand square meters.
Non-pilgrimage spaces include an office building, a Guest house building, a museum and a library, a central engine room and a utility tunnel.About 850 toilets and 120 showers are under construction in different parts of this area. the exploitation of this complex will increase the infrastructure and foundation of the holy shrine by 4 times.
In order to associate the event of Ashura with historical symbols in architecture, symbols of Ashura have been used. one of the most important symbols is Tal Zeinabia. This historical place is symbolically and in the shape of a building about 2 meters above other buildings and is built on a symbol of a hill.( In the Event of Karbala, Lady Zaynab watched her brother, Imam Hussein in the battle from Tal Zeinabia )

