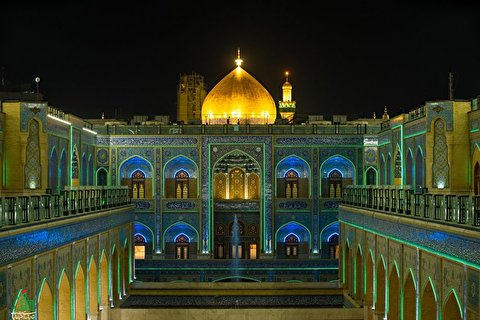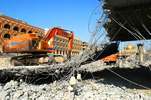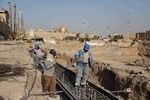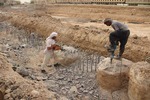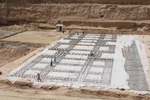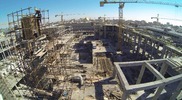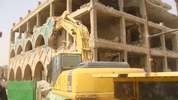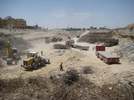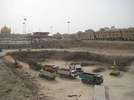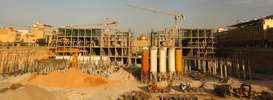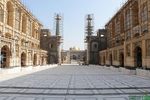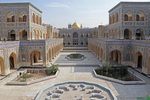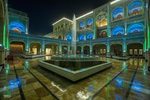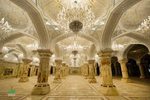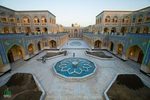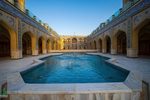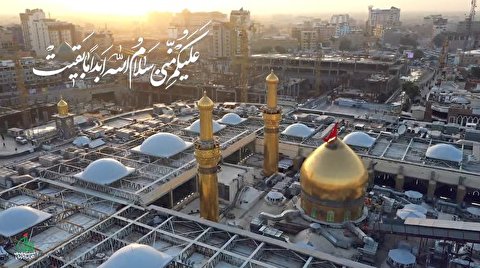
Development plan of the holy shrine of Imam Ali
Development plan of the holy shrine of Imam Ali (piece be upon him) called' the courtyard and Shabistan of Hazrat Fatemeh'
The project is developing on the west side of the shrine on a land with a height of 400 square meters and a width of 150 square meters and with an infrastructure of 220000 square meters.
This courtyard consists of two parts
Pilgrimage parts
Pilgrimage parts are located on a land with an area of 29,000 square meters
and has 4 main floors. This part has a capacity of 100 thousand people.it has got different sections such as Shabistan,courtyard,seminary,clinique,warehouse,and bathrooms.
non pilgrimage parts
Non-pilgrimage parts include museums, libraries, bathrooms, office buildings, restaurants, and private parking.
Administrative and informative department:
On a land with an area of 4,400 square meters and a building site about 15000square meters including administrative, technical and engineering departments, meeting halls, service departments.
library
It has an area of 3,100 square meters with a building site of 2,000 square meters and a capacity of more than 250,000 books on 6 floors.
Guesthouse and Restaurant
On a land with an area of 4,400 square meters and a building site of 14,500 square meters with a capacity of cooking and preparing 10,000 servings for each meal.

